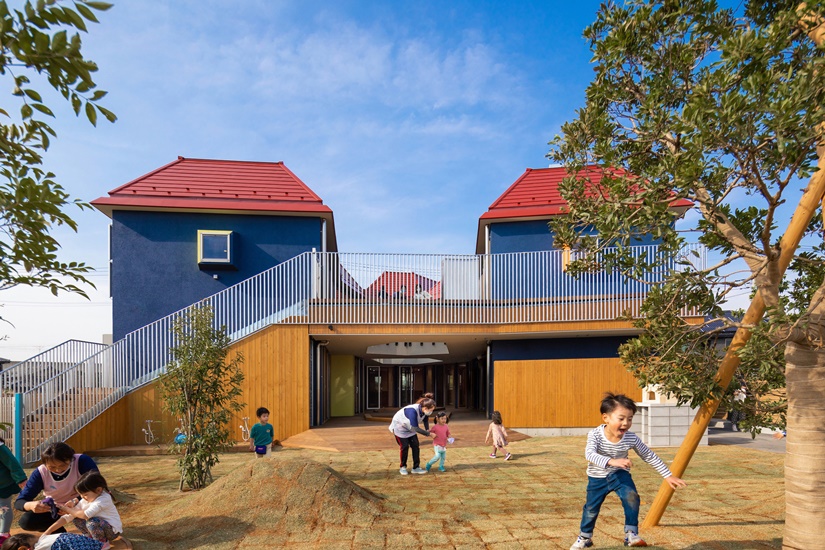When mentioning the Japanese light and shadow art team teamLab, everyone will immediately think of the light and shadow art exhibitions held in various venues around the world. However, teamLab’s works are not limited to this. The team has also been involved in many architectural designs, such as the vegan ramen shop Vegan Ramen UZU KYOTO in Kyoto. Recently, teamLab has even entered kindergarten, with its teamLab Architects team taking charge of the design of “Kids Lab Minami Nagareyama Garden” in Nagareyama City, Chiba Prefecture, Japan!
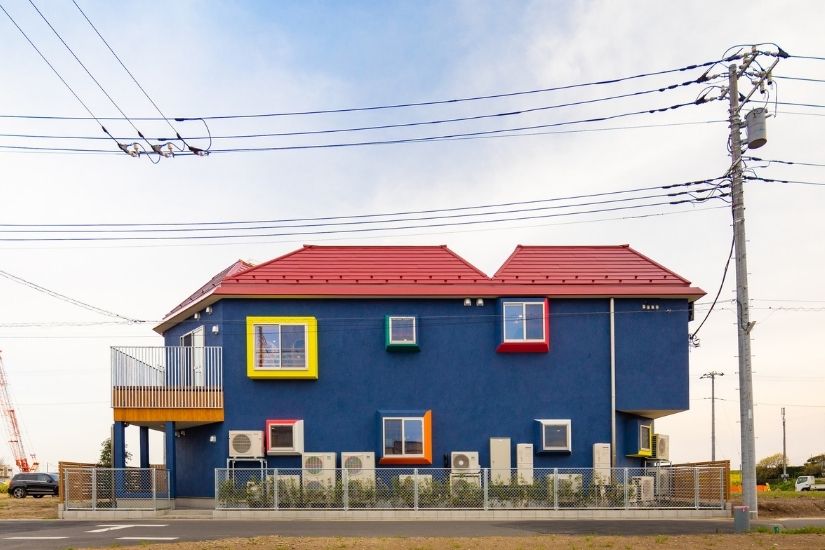
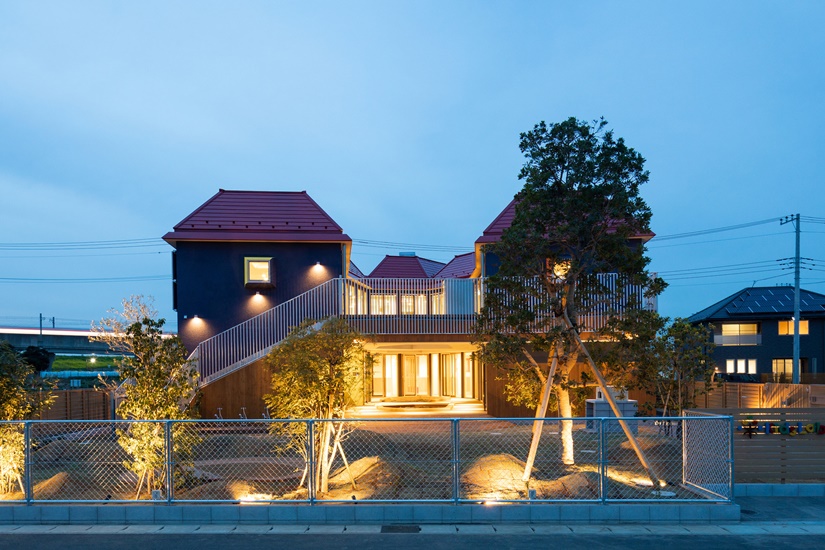
“Kids Lab Minami Nagareyama Garden” is located in a residential area, and in order to blend the kindergarten’s design with the surrounding environment, the teamLab Architects team used multiple roofs to create a gable roof design, resulting in a contour line full of layers. It is worth mentioning that skylights are specially added to the roof, allowing outdoor light to enter the interior.
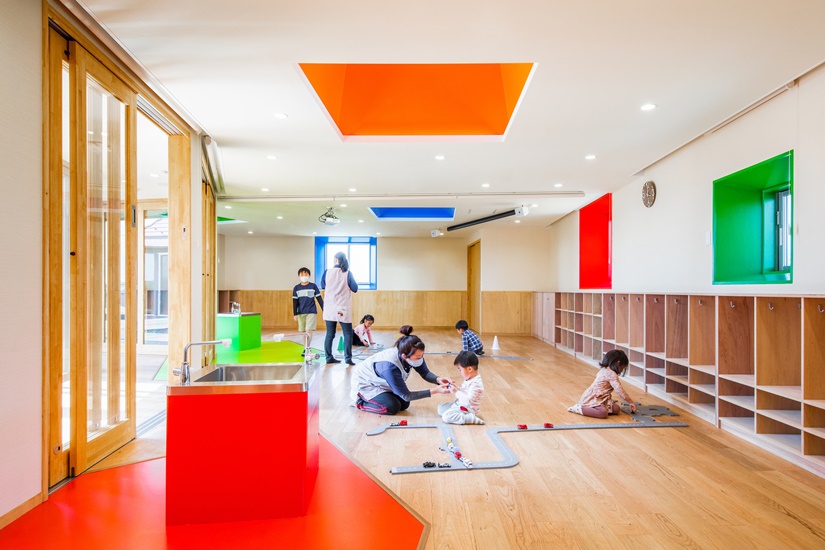
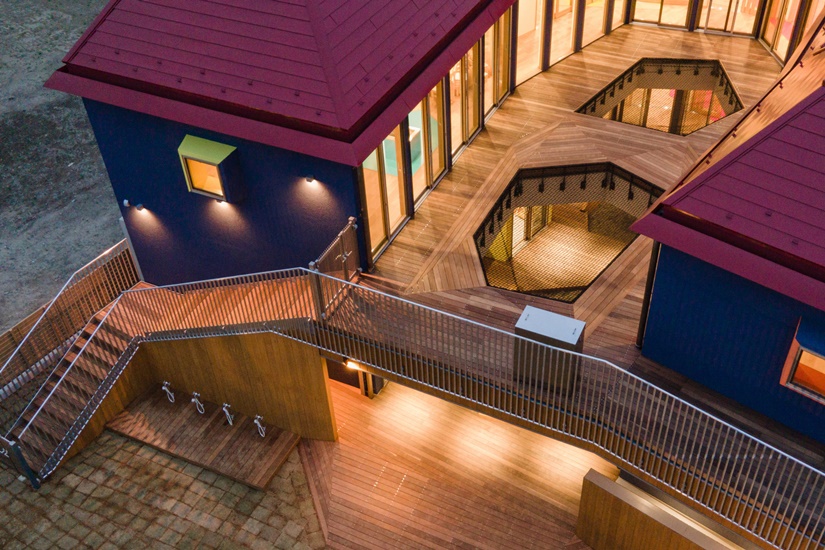
In addition, the kindergarten uses a U-shaped structure with polygonal lines, and the windows are deliberately aligned with nearby residences. The vibrant colors of red, blue, yellow, etc. on the exterior walls make the entire building both lively and child-friendly. The classrooms also use bright colors to create a pleasant learning atmosphere.
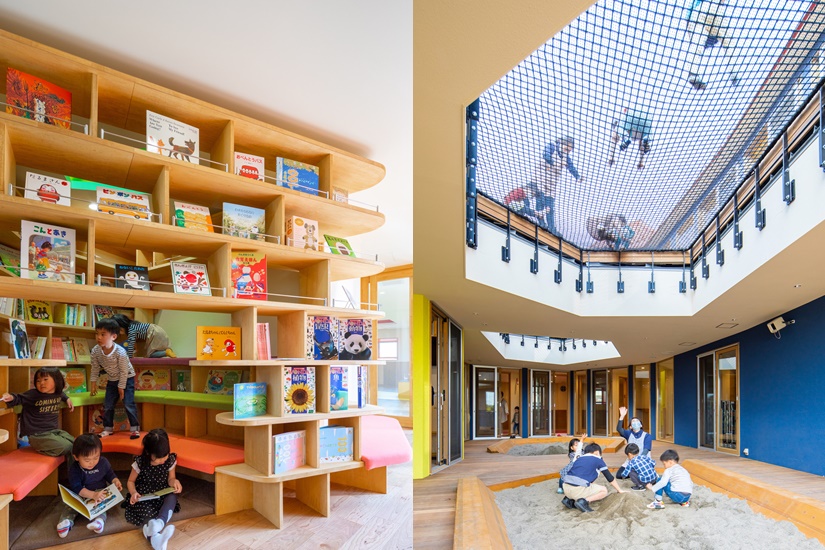
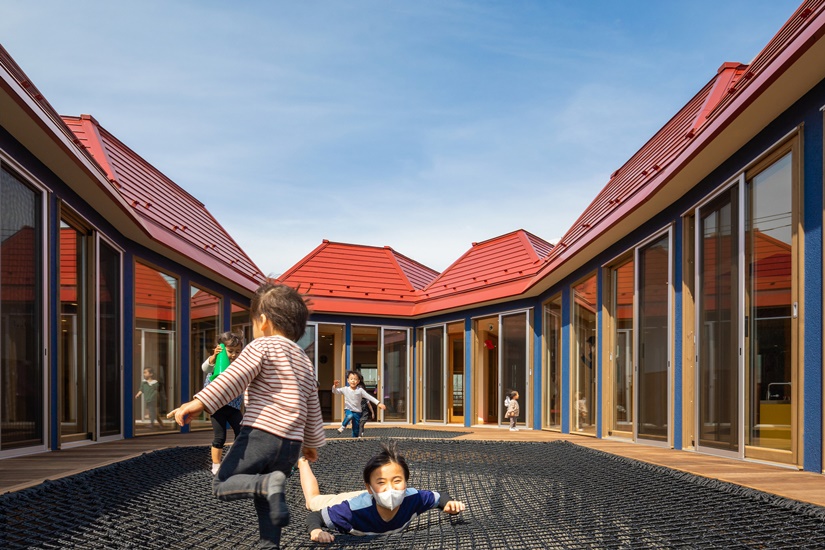
As for the central part of the kindergarten, there is an outdoor courtyard with climbing nets, sand pits, and other playground equipment, providing children with a space for fun, learning through play, and exploration.
Photo: teamLab

