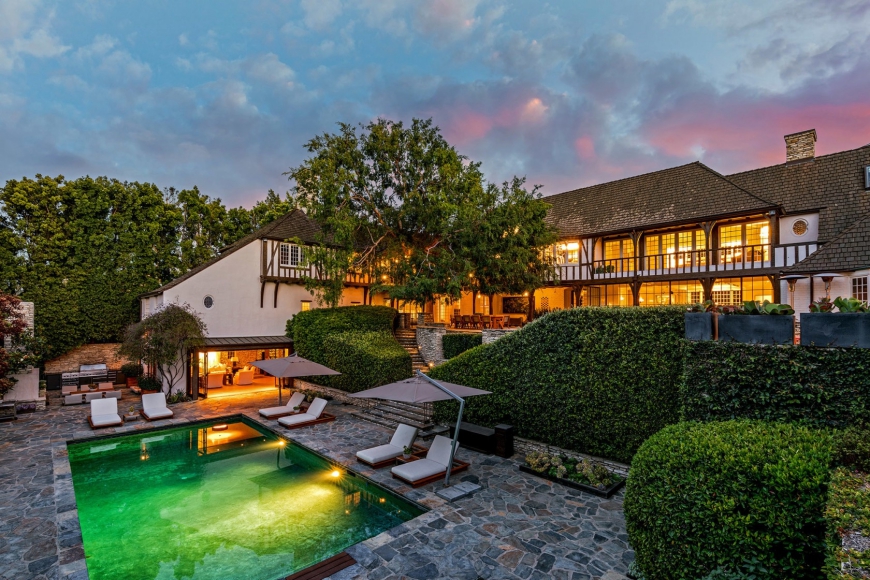Yesterday’s report, the super mansion where the “golden boy and girl” Hollywood couple Brad Pitt and Jennifer Aniston lived when they got married, was finally sold for a “low price” of $32.5 million. Although the mansion was once the former residence of this superstar couple, and it occupies 12,000 square feet, it is indeed worth stepping inside to see the decoration, but what is more worth appreciating is the architectural style of the mansion – Tudor architecture.
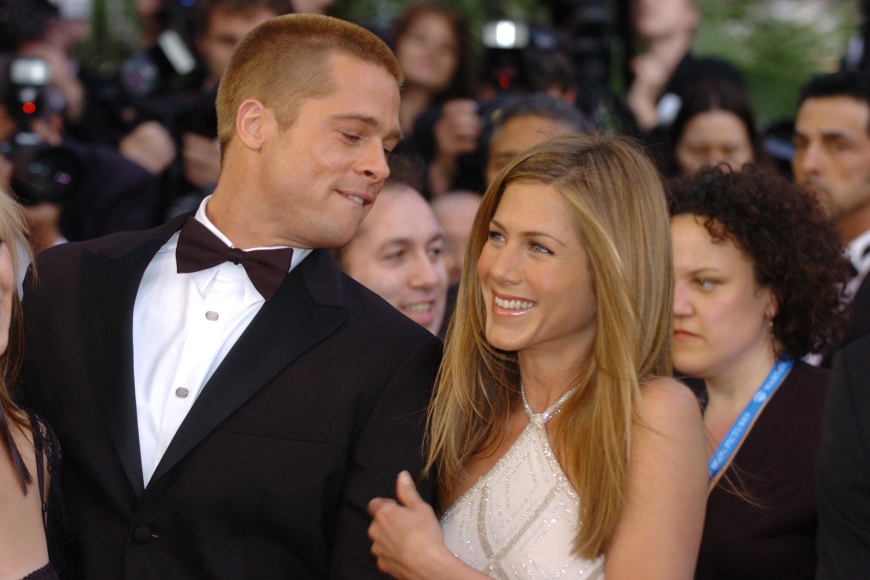
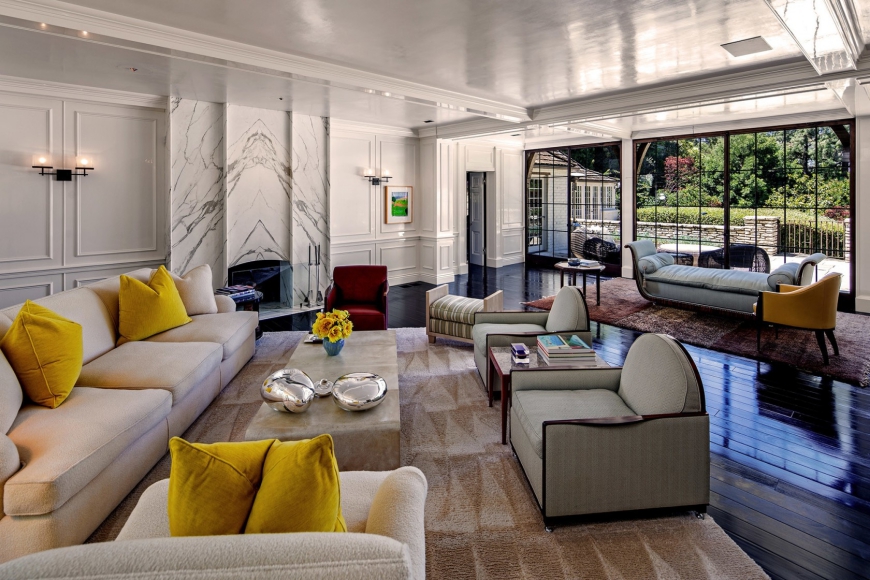
Tudor-Style Architecture, familiar to readers with a knowledge of world history, should know that its style originates from the Tudor Dynasty of medieval England. Tudor-Style Architecture was prevalent in the sixteenth century, around 1485 to 1558, during the reigns of Henry VII and Edward VI – some records even suggest that this style continued until 1603, evolving into the Stuart Style architecture that combined Gothic and classical styles after the successful implementation of religious reform in England.
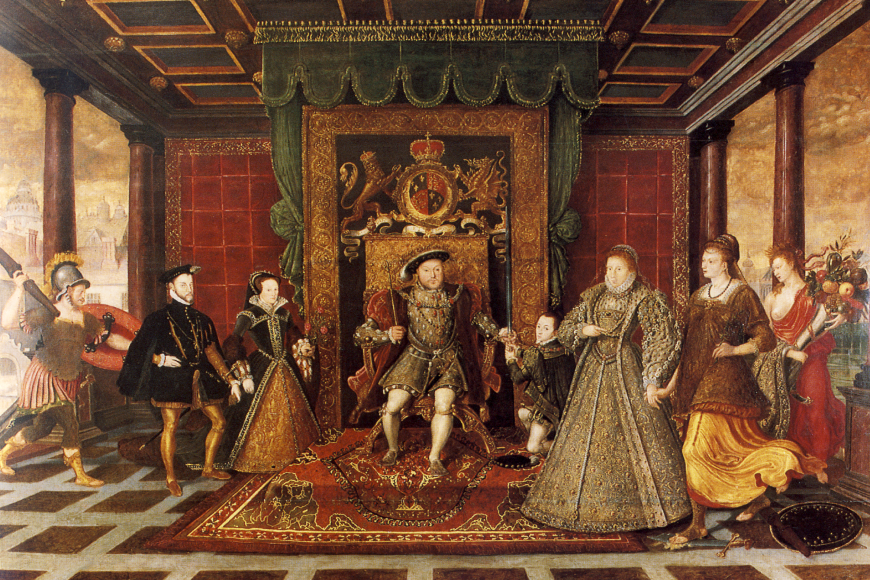
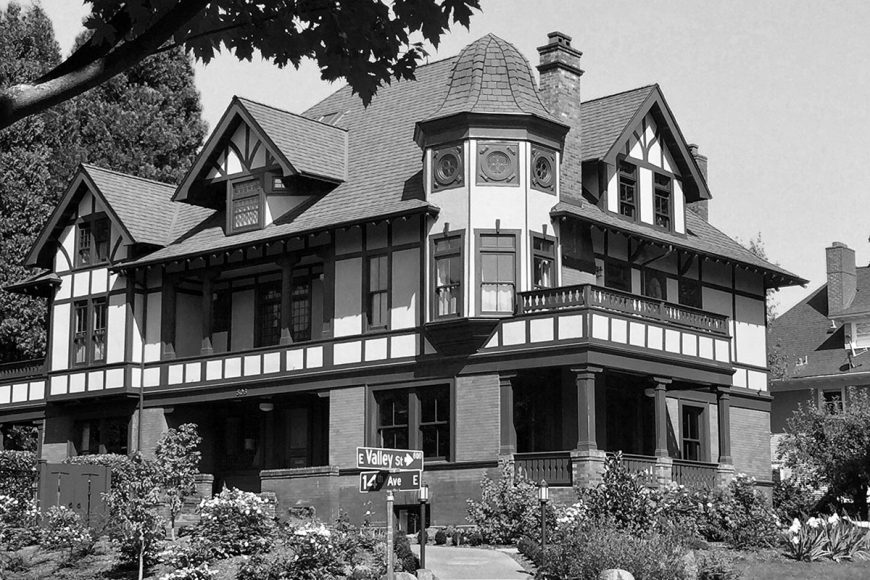
The so-called Tudor-style architecture is actually built in imitation of the late Gothic vertical architecture style in England. The complex form and vertical structure make the building look symmetrical and uniform. It is one of the distinctive architectural styles of the English Renaissance period. Even now, some English counties still retain many Tudor-style buildings – even the former residence of the literary giant Shakespeare is a Tudor-style building. Generally speaking, Tudor-style architecture features decorative half-timbered structures, high pitched roofs, prominent crisscrossing timber-framed gables, large stone chimneys, narrow window groups, and small square or double-hung glass windows. Due to the common practice of building horizontally in England, the residential buildings of that time were particularly unique. The city of Chester in northwest England has preserved many original Tudor-style buildings, exuding a very European charm.
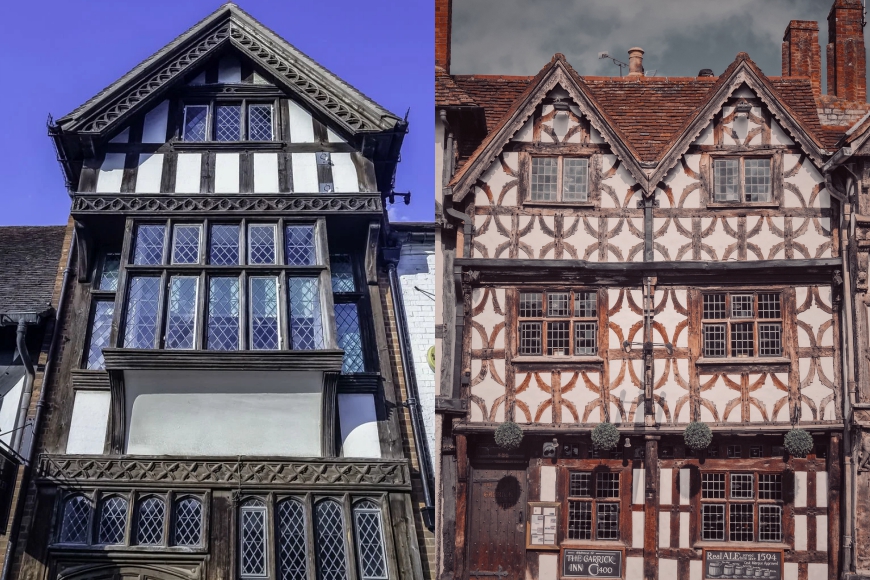
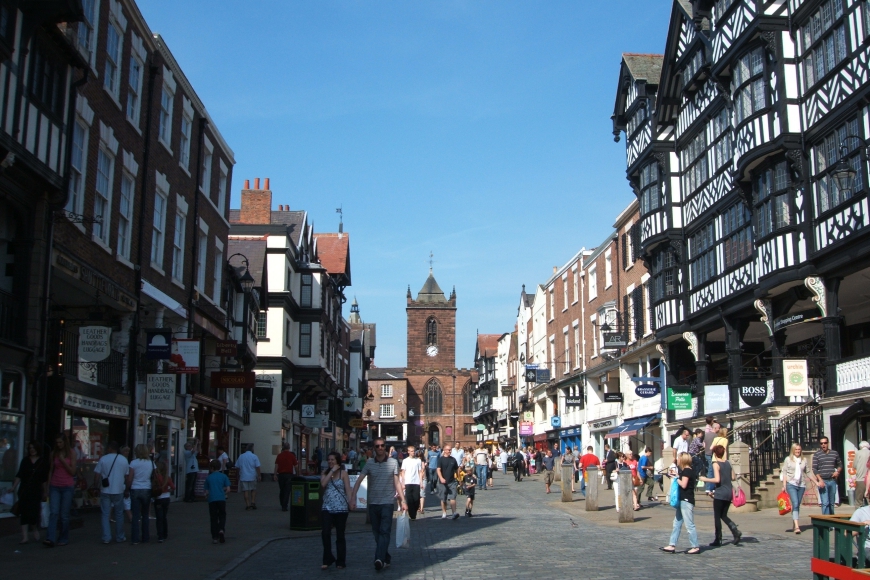
As for the mansion where Brad Pitt and his wife live, it was originally built by the famous architect Edwin Wallace Neff in the last century. Initially, it was built for the Oscar-winning actor of the 1930s, American actor Frederic March and his wife. Later, it was owned by the American photographer Shirley Burden and the American female philanthropist Wallis Annenberg. It wasn’t until Brad Pitt and Jennifer Aniston purchased it that the mansion was officially expanded to its current appearance.
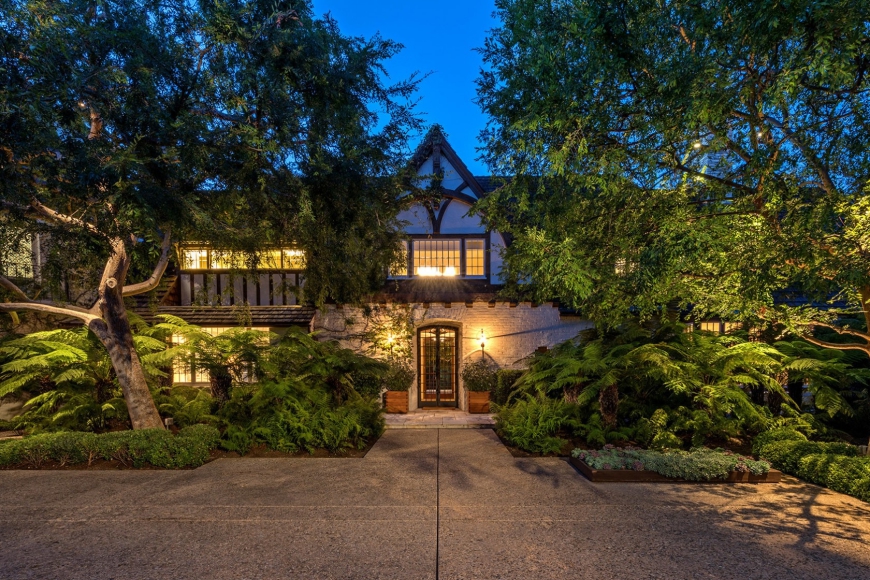
The 12,000 square foot mansion boasts 5 luxurious suites and a staggering 13 bathrooms with attached washrooms. It is fully equipped with a pool, private cinema, tennis court, garden, garage, and more. Despite several previous owners, the main building still retains its Tudor architectural style, with the private bar maintaining its original appearance, including the oak double-sided sloping roof crafted from trees over 200 years old.
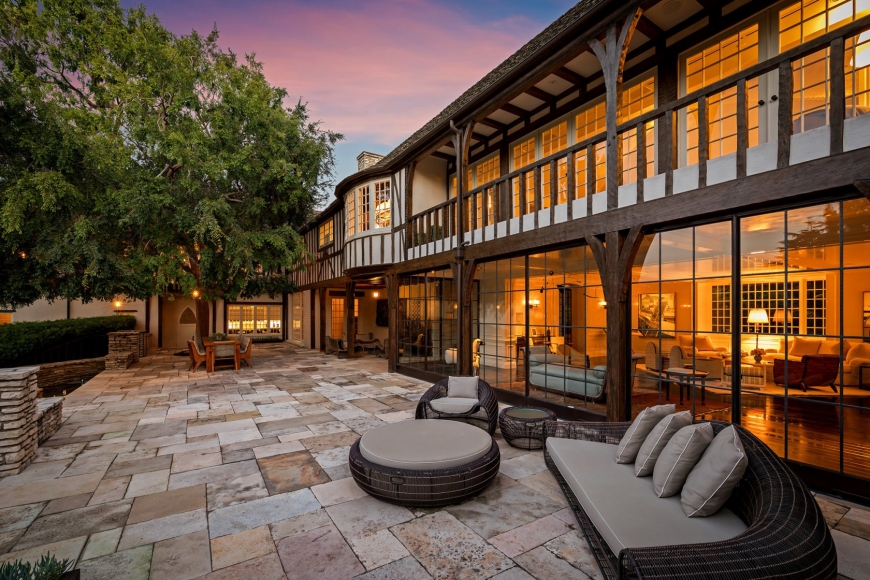
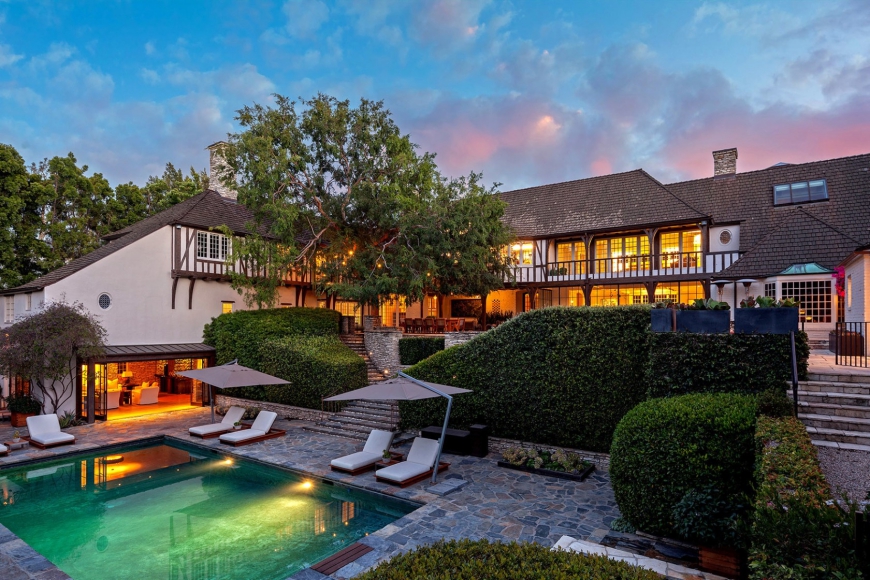
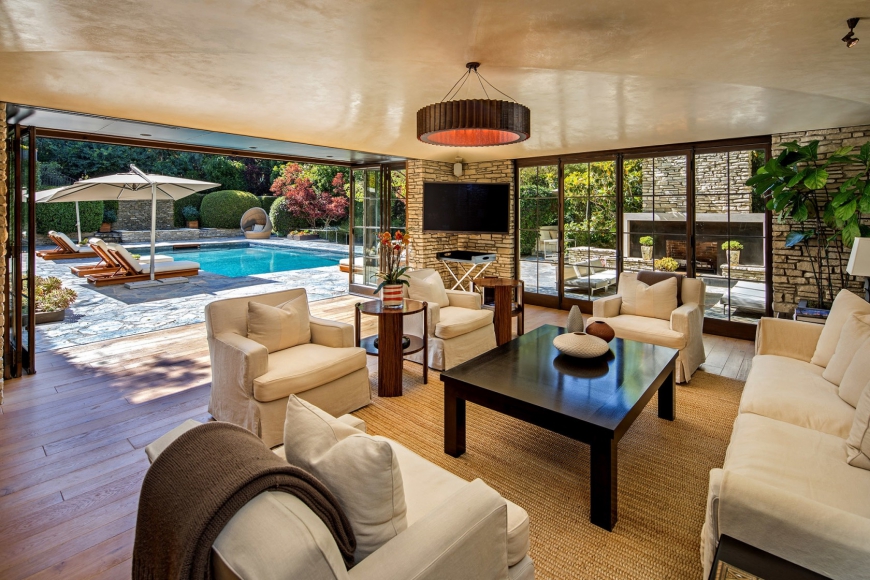
That being said, most of the design inside the mansion is modern in style, contrasting with the mansion’s exterior to create a sense of the times. Brad Pitt and Jennifer Aniston’s favorite part is the oversized kitchen paved with top-grade marble, with its black and white style contrasting with the outdoor environment, making it another highlight of the mansion. The mansion features a standard top-tier tennis court with VIP seating, a addition proposed by the current owner, Jonathan Brooks, an executive of an American hedge fund.
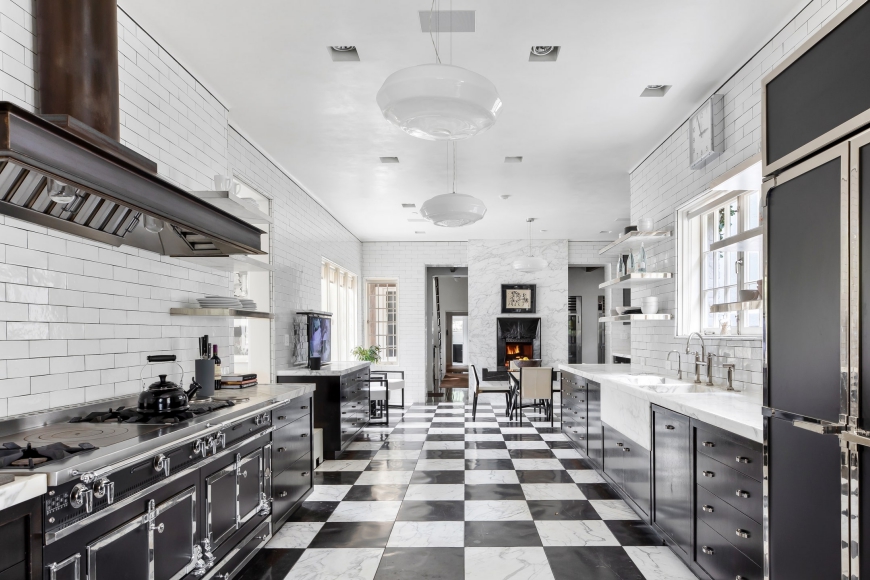
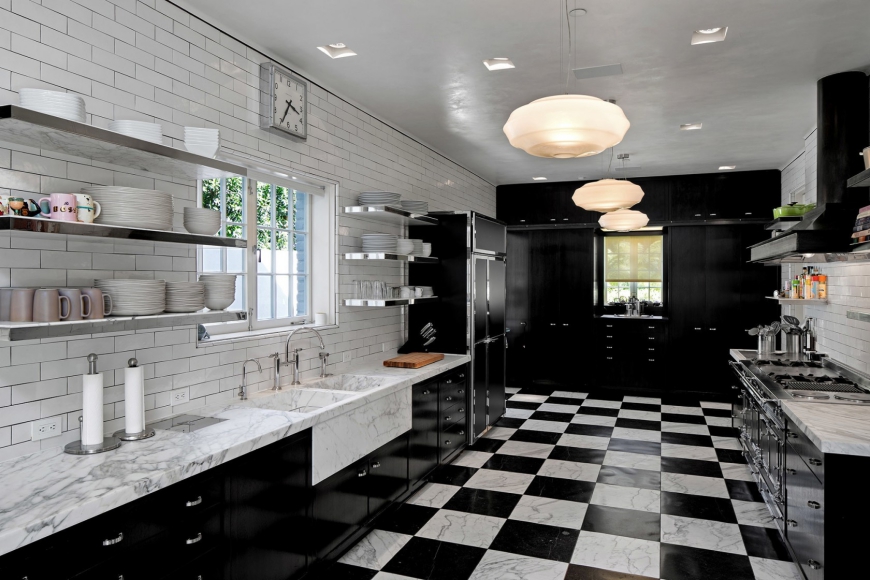
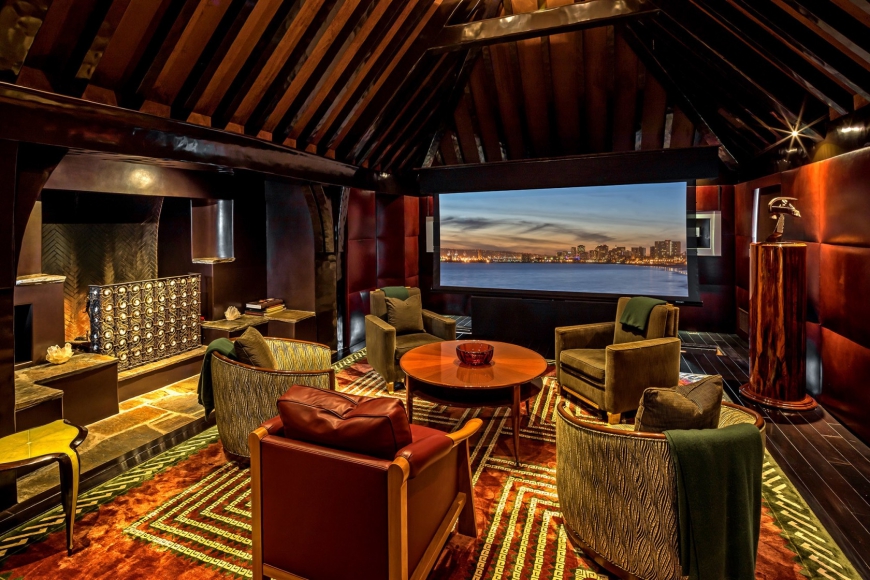
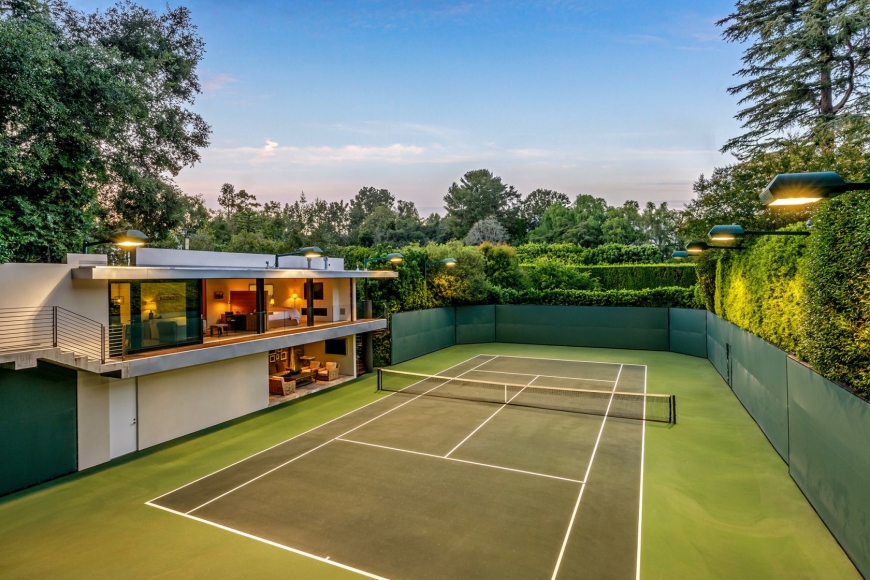
Although the mansion still retains its grandeur and rich history, unfortunately, the “golden couple” can no longer appear in the mansion as the owners. Hopefully, the new owner can continue to maintain and cherish the existence of this 80-year-old mansion.

