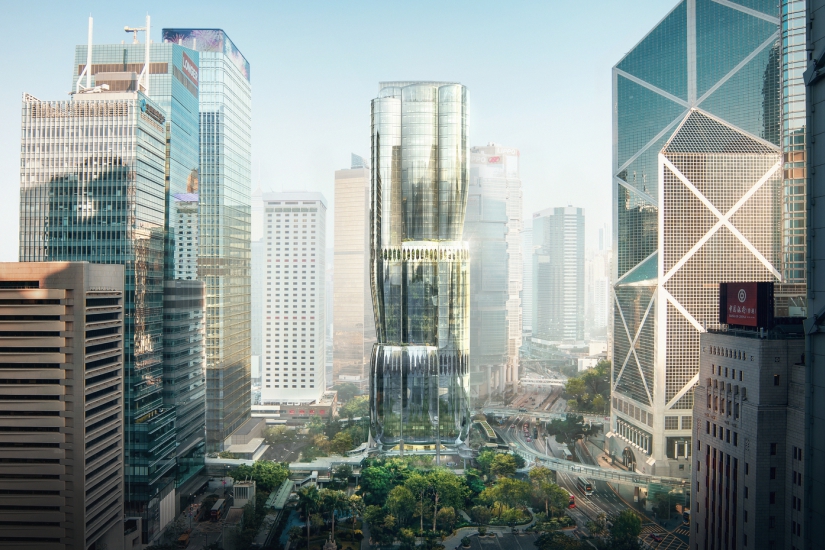Hong Kong is a place with few people and many buildings, and the towering skyscrapers have become a unique urban landscape. As the central business district, Central is home to many iconic buildings such as the International Finance Centre, HSBC Headquarters, and the Jardine House, all of which have become landmarks of Hong Kong. In the future, a super stylish commercial building designed by Zaha Hadid Architects (ZHA) will soon appear in the Central district, resembling a Bauhinia bud, and is expected to become a new landmark in Hong Kong!
The architectural project is located at 2 Murray Road in Central. The site was acquired by Henderson Land for a staggering 23.3 billion Hong Kong dollars, earning it the title of “commercial land king.” The project will transform the current parking space into a commercial building. The construction project is led by the renowned late architect Zaha Hadid’s architectural firm. Hadid, known as the “Queen of Curves,” is famous for her abstract designs that break free from traditional architectural geometry. In this project, ZHA continues her design style, drawing inspiration from the Bauhinia, the emblem of Hong Kong, to create a 35-story high-end office building with a distinctive curved glass curtain wall, standing prominently in the Central district.
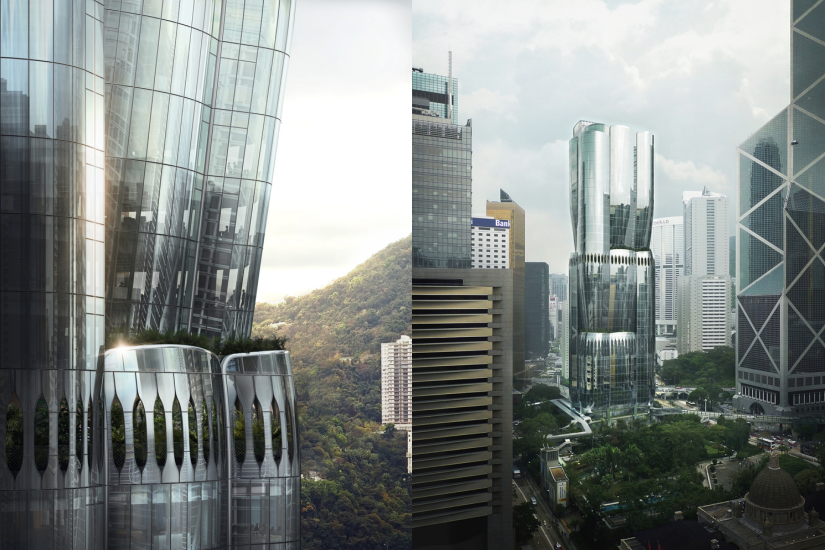
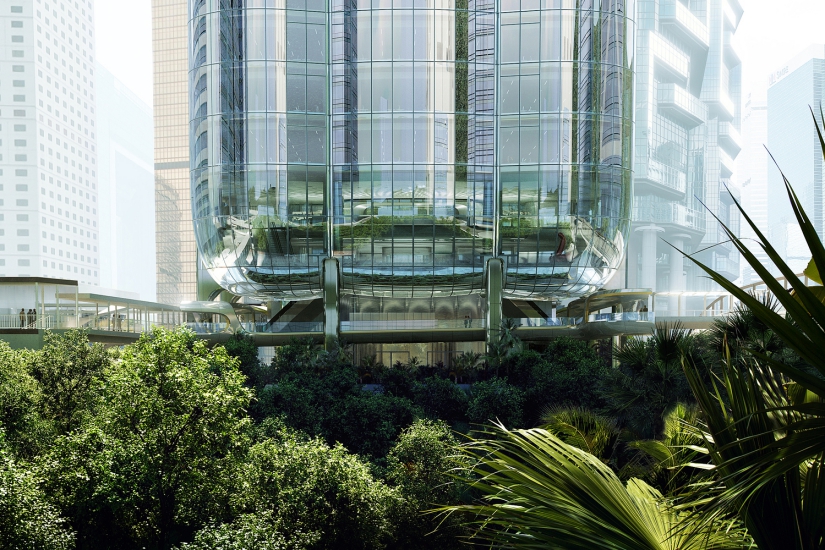
The design team hopes to turn the building into an urban oasis, raising the foundation above the ground, with the exterior structure resembling a budding Bauhinia flower. The concave positions of the glass curves will be designed as sky gardens, creating a square surrounded by nature. The building features elevated pedestrian walkways, directly connecting to nearby Chater Garden, shops, and restaurants, while also enjoying views of the western city skyline. Additionally, the building’s location is very convenient, within walking distance of Central and Admiralty MTR stations, which is believed to attract many businesses in the future.
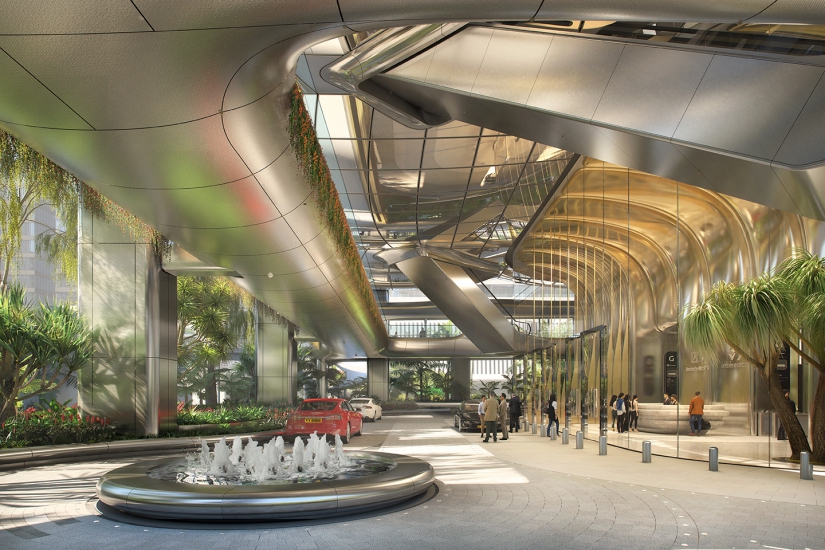
The building is planned to adopt an automated management system, which not only automatically adjusts indoor temperature, humidity, and air volume, but users can also control the elevator to their office floor with a smart card or biometric identification. Even entering other areas is assisted by electronic devices, allowing users to move freely in the building without touching any public surfaces. In the era of the pandemic, this intelligent design has become the biggest selling point of the building beyond its exterior appearance!
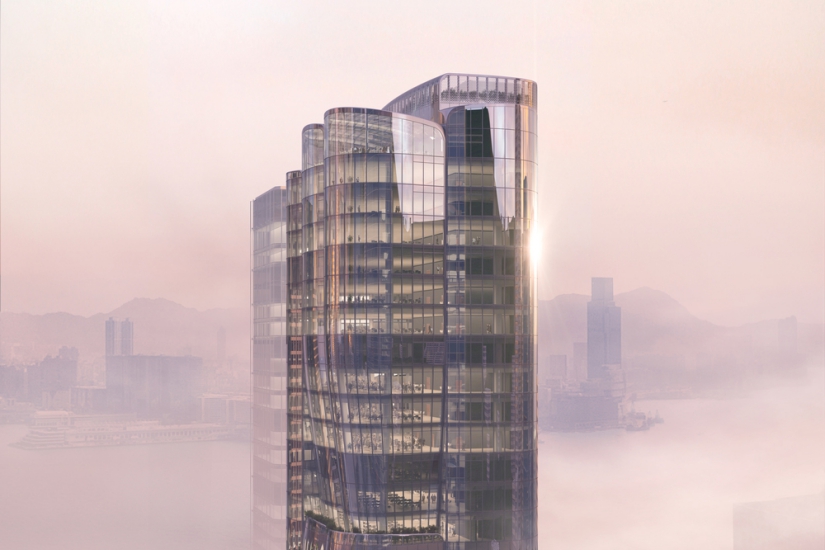
The current reconstruction project is not yet completed, but after seeing the design drawings of the building, it is very exciting to look forward to the new look of the building after completion!
Image Source: Zaha Hadid Architects

