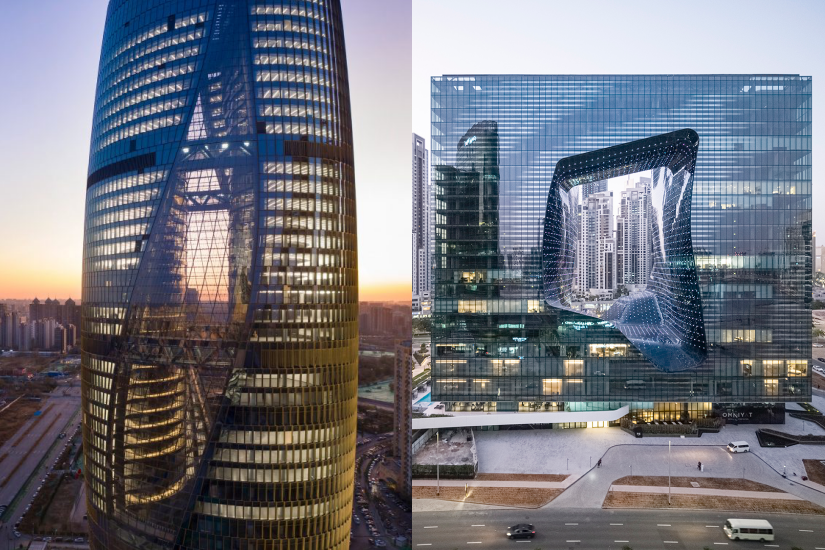As a world-renowned architectural firm, Zaha Hadid Architects (ZHA) has created many highly creative and practical high-rise buildings around the world with a forward-thinking design vision. Even the Peak Club in Hong Kong, the Jockey Club Innovation Tower at the Hong Kong Polytechnic University, and the upcoming Grade A commercial building The Henderson in Central are among their works!
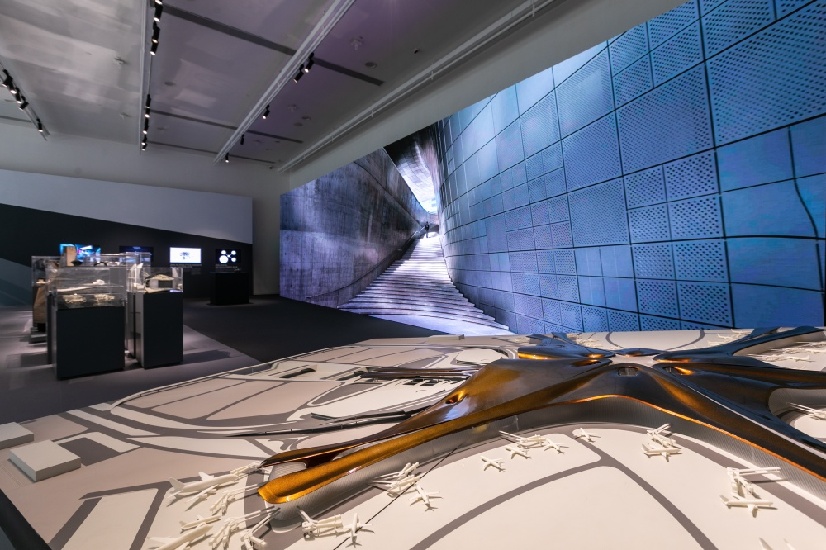
Recently, Hong Kong Design Institute collaborated with ZHA to hold the “Zaha Hadid Architects: Urban Fabrication” exhibition. The exhibition will focus on high-rise building projects designed by ZHA in the past fifteen years, deeply analyzing design strategies closely related to the urban environment. We also take this opportunity to select 5 unforgettable skyscraper designs from their past projects!
C Tower (Shenzhen)
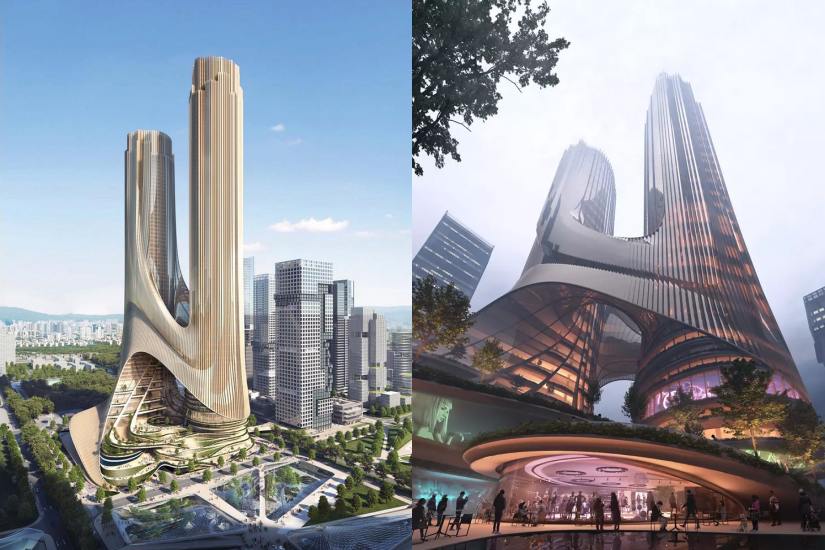
The C Tower is located within the Shenzhen New Financial Center, the “Shenzhen Bay Super Headquarters Base.” The building is designed with two main tower structures, interconnected by multiple platforms, directly connected to nearby parks and squares. The base transforms into a terraced structure, climbing up step by step, extending into the towers.
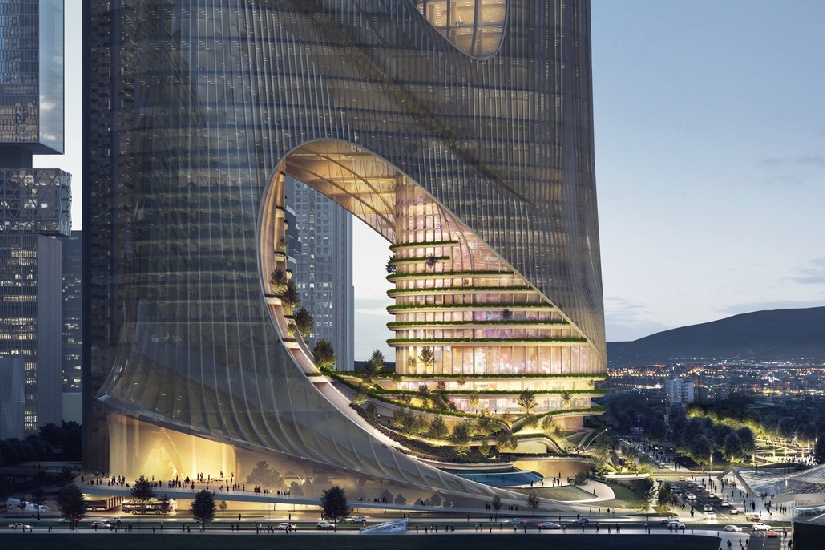
This design seems to invite the public to enter the building, enjoy the cultural and leisure facilities in the corridor, and the panoramic view of Shenzhen. The stepped podium of Tower C integrates with the park, which is connected to the civic square at the lower levels of the tower, allowing people to walk directly to the underground public transportation interchange, and bringing abundant sunlight to the underground levels. The building is currently still under construction.
SOHO China (Beijing)
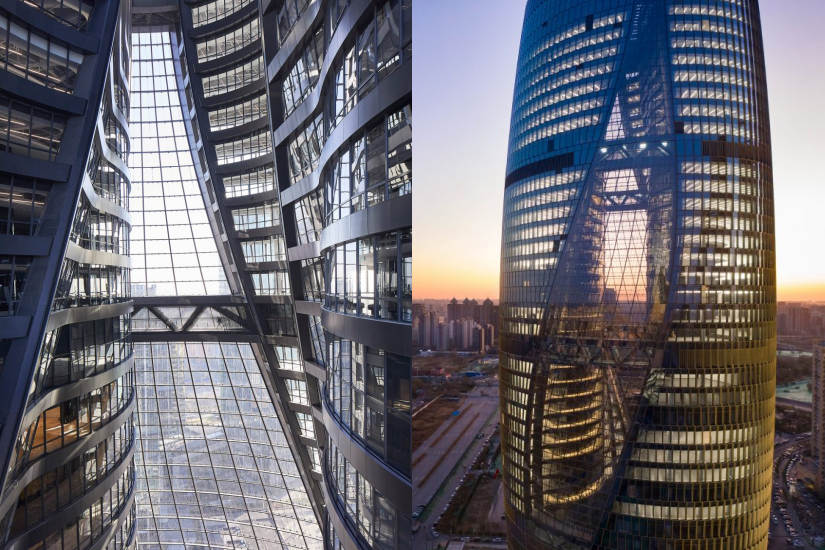
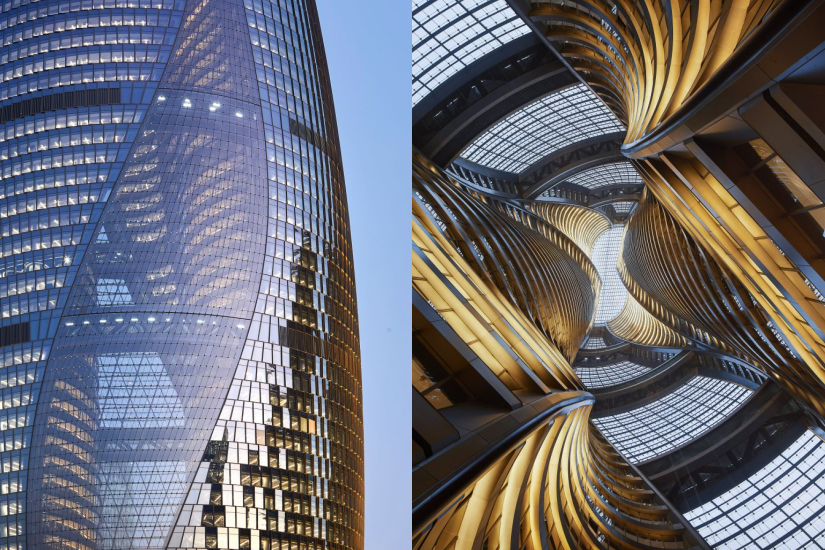
Located in the southwest of Beijing, Lize SOHO is a 45-story building composed of two independent towers. Its efficient structural framework reduces the burden on each tower. Adjacent to the commercial district subway station, Lize SOHO will be the intersection of five new subway lines. One subway tunnel will diagonally divide the site, splitting the tower above into two halves, each covered by an integrated curtain wall. The extended space between the two towers runs through the entire building, reaching a height of 194.15 meters, forming the world’s tallest atrium.
Morpheus Hotel at City of Dreams (Macau)
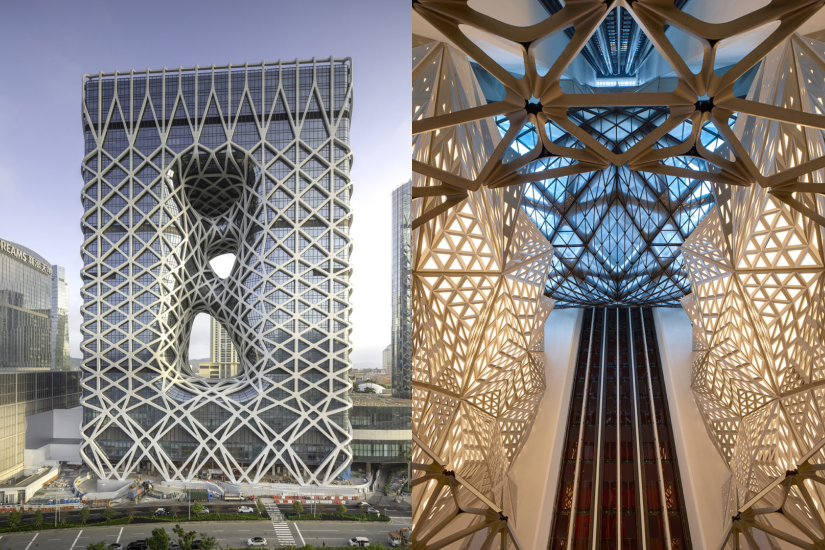
China has a rich tradition of jade carving, its unique sense of curves inspired the design of ZHA’s Morpheus Hotel in City of Dreams, seamlessly combining the hotel’s striking public spaces with spacious guest rooms through innovative engineering techniques and a well-organized aggregation.
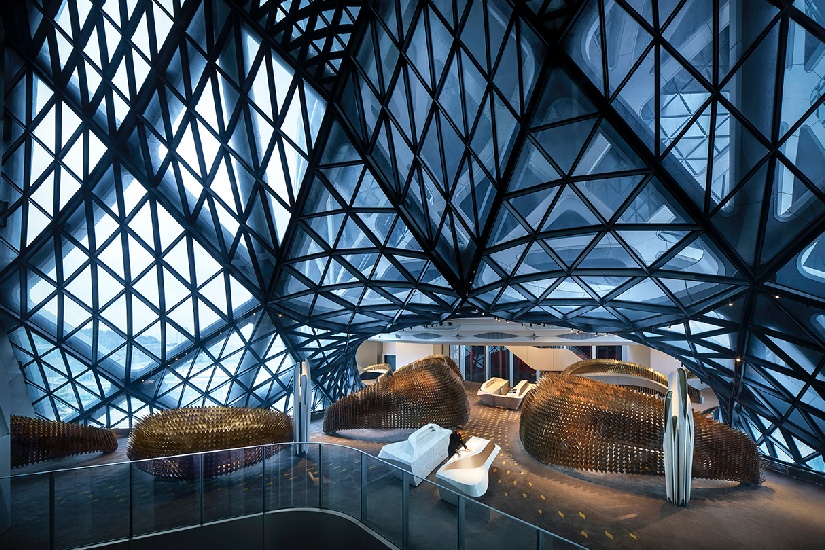
The entire building is conceived as an upright, squeezed rectangular prism, with an irregularly hollowed-out central structure forming the “urban window” that connects the city and the hotel’s internal public spaces, shaping its unique architectural form and bringing a new definition and experience to the public areas.
Pan Pacific Melbourne
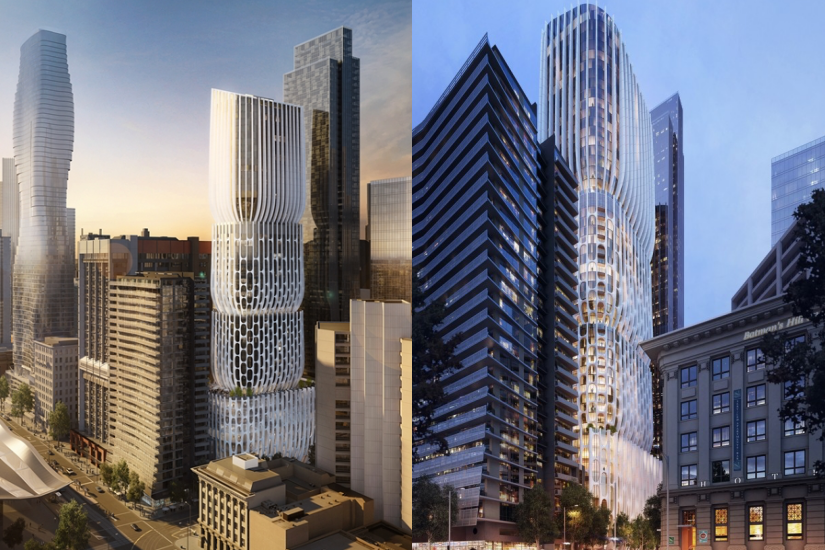
The Mandarin Oriental Hotel is a multi-purpose architectural project, standing at 185 meters tall, located in the central business district of Melbourne. The building is divided into retail, hotel, commercial, and residential areas, including various types of apartments. The unique architectural curtain wall design is composed of elegant curved columns, comparable to sculptural works of art.

The building is inspired by a mixed-use internal zoning concept, dividing the overall structure into several groups of floor sections, resembling stacked “vases”, with each group of “vases” used to accommodate different purposes. There are interconnected public spaces between the “vases”, bringing a new urban living experience to the public and residents. The hotel is currently under construction.
Opus Building (Dubai)
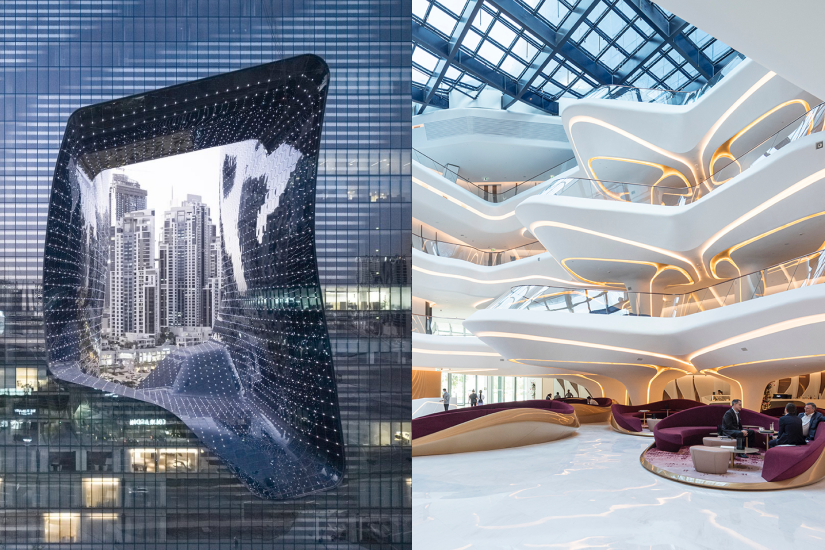
The Opus building is located in a prestigious waterfront area, part of Dubai’s new Business Bay project, with serviced apartments, luxury hotels, business rooms, and offices inside. The building is designed as a functional base with a suspended cube above the ground, featuring irregularly shaped curtain walls made of colored double glazing to widen indoor views and enhance the overall spatial perspective.
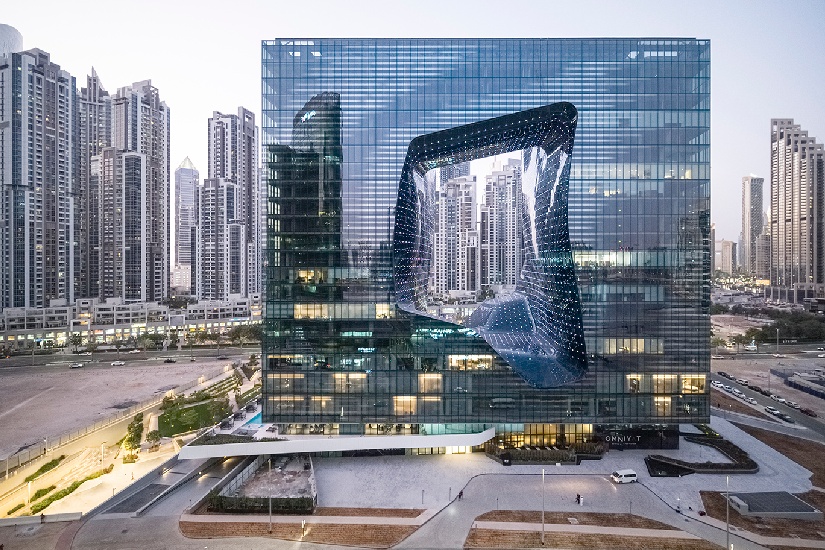
The Opus building is an important part of Dubai’s cityscape; during the day, the hollowed-out middle part helps to showcase the overall form of the building, and when night falls, the hollowed-out section lights up, becoming a major highlight of the city skyline.
The exhibition includes large-scale projections and architectural models, showcasing ZHA’s important projects in the fields of culture, sports, transportation, parks and headquarters, as well as master planning. The mentioned architectural projects will also be seen in the exhibition. Currently, the HKDI Gallery is open for online browsing, so don’t miss it!
“Zaha Hadid Architects: City Edge Construction”
Date: From now until April 3rd
Time: 10:00 AM to 8:00 PM (Closed on Tuesdays)
Address: HKDI Gallery, Hong Kong Design Institute and Hong Kong Institute of Vocational Education
3 King Ling Road, Tseung Kwan O, New Territories, Hong Kong
Image source and learn more: Zaha Hadid Architects, HKDI Gallery

