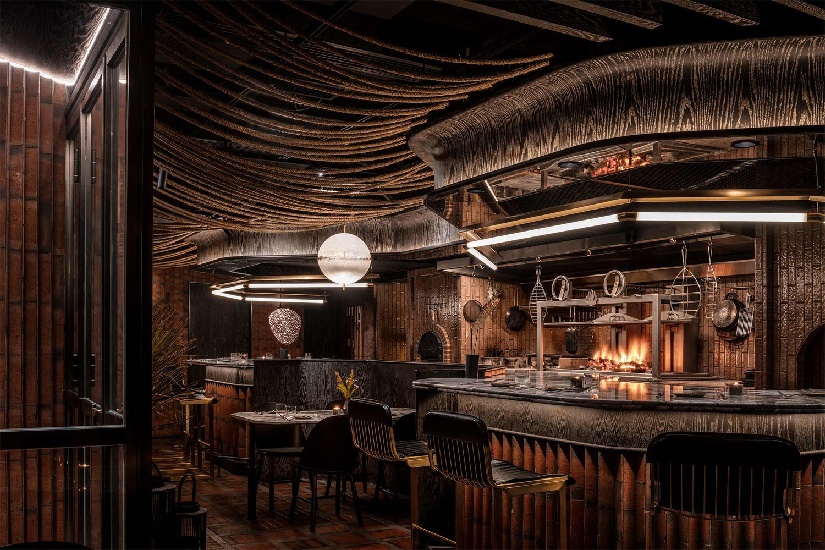Located in the heart of Central, H Code has recently welcomed a new restaurant. True to its name, this restaurant called Fireside uses red bricks and wood as its main building materials, showcasing an atmosphere reminiscent of a campfire site. With the restaurant specializing in open-fire cooking, everything from the name, architectural design, to cooking style complement each other.
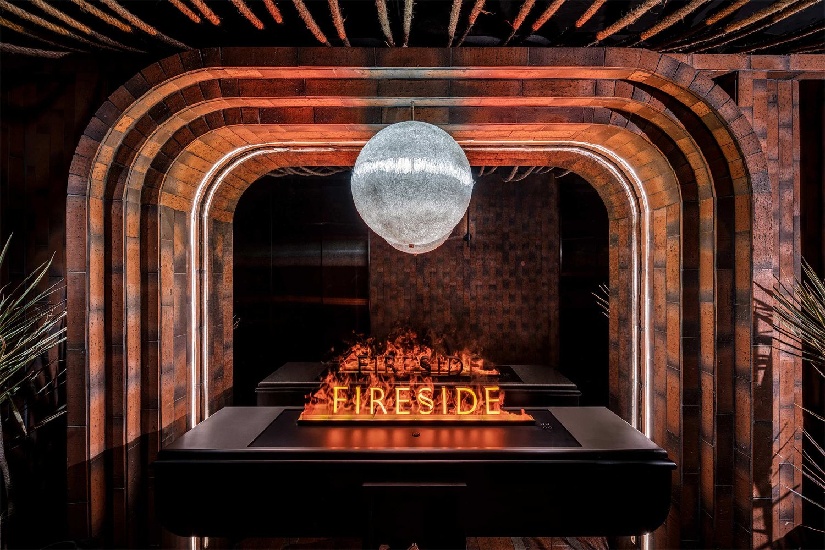
The restaurant was designed by the local design company M.R. Studio, which also created the popular bar and restaurant BAR DE LUXE in the same building. While maintaining their luxurious and stylish design style, the Fireside design project this time is mainly based on a natural style, but unexpectedly combines the two different styles of simplicity and delicacy through material matching and layout design!
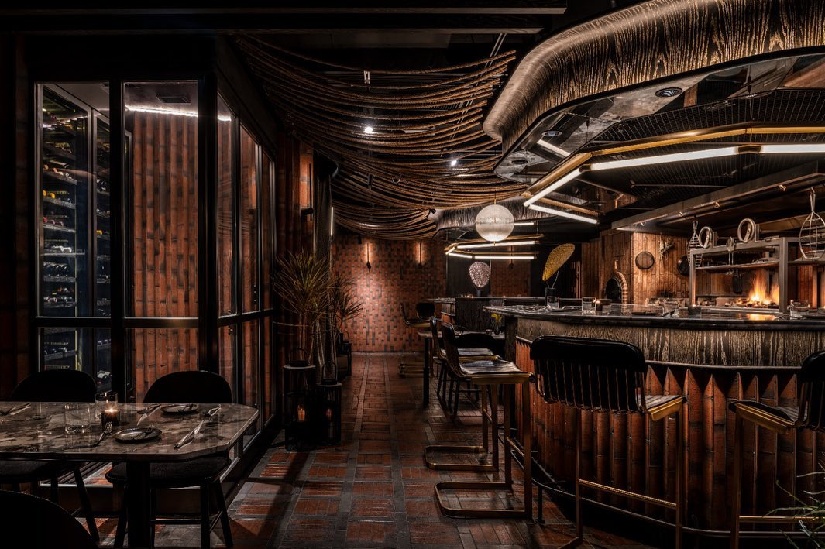
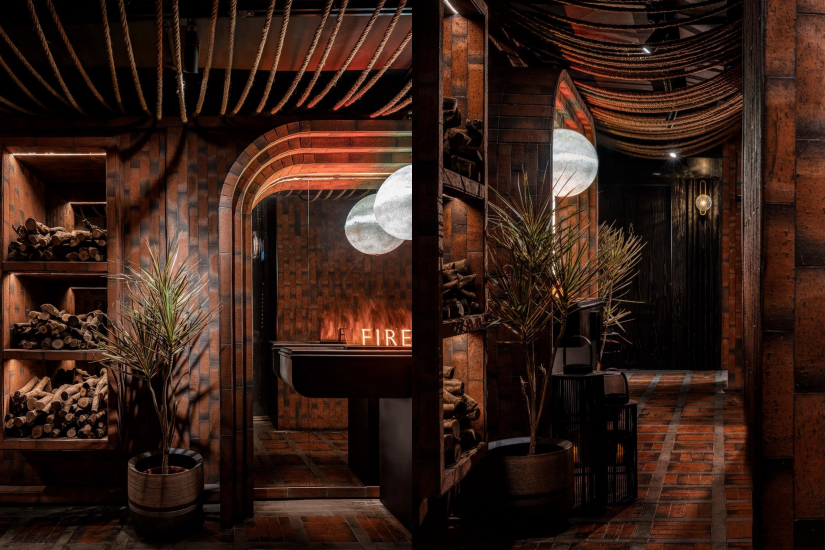
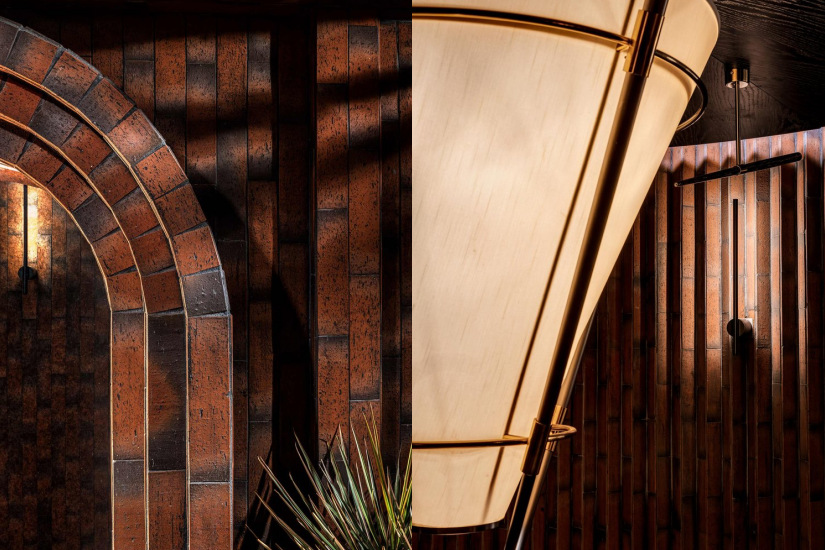
Because the restaurant adopts the original concept of cooking with open flames, the interior design of the restaurant is inspired by campfires in nature. The designer chose red bricks as the walls because the process of making bricks involves elements of drying and firing, which resonates with the restaurant’s cooking methods.
In addition, in order to create a casual dining environment, the designer has incorporated materials from outdoor camping into the interior, including black oak, firewood, leather, marble, and plants, as well as decorating the ceiling with hemp ropes to create a luxurious rustic atmosphere. The restaurant is predominantly in warm red tones, like being in a campsite in the dark night.
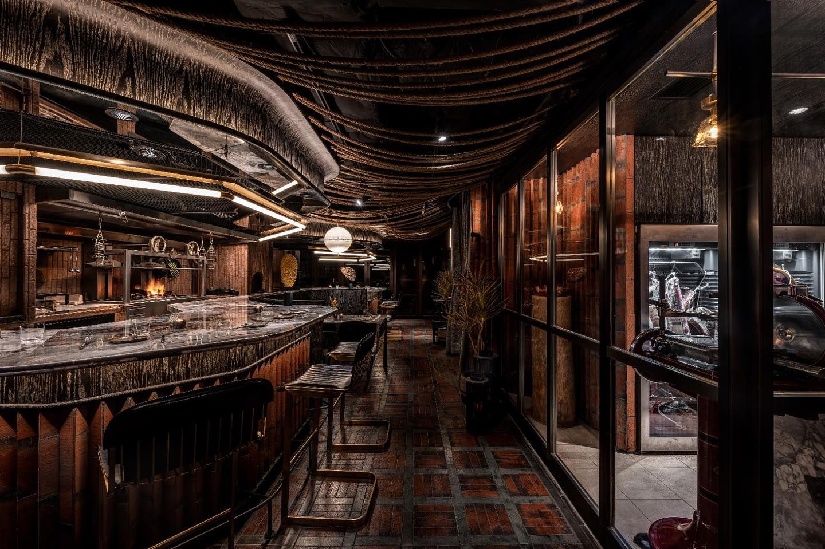
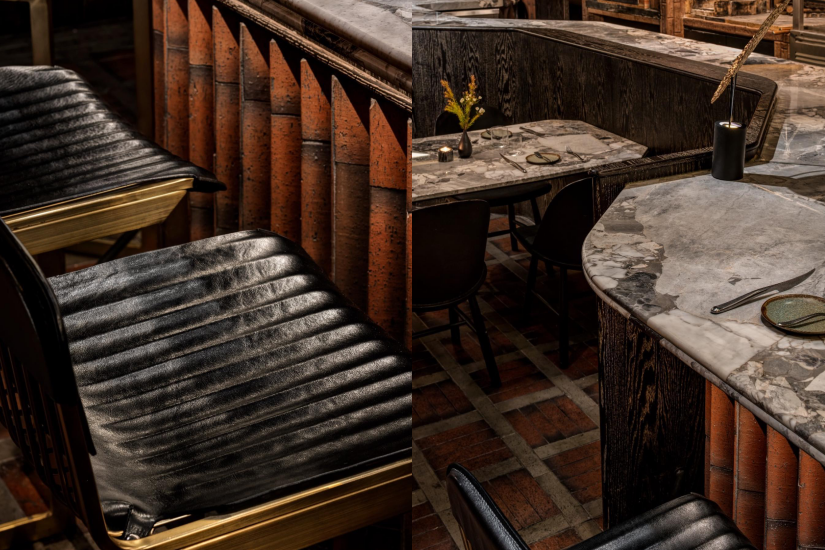
In terms of restaurant equipment, the designer deliberately created a new combination of a bar counter and a chef’s table, allowing guests dining here to immerse themselves in the cooking experience. For guests who want a private dining experience, they can sit in the circular private dining room, which mimics the shape of a tent. They can also choose to pull the curtains, as the design is flexible and thoughtful.
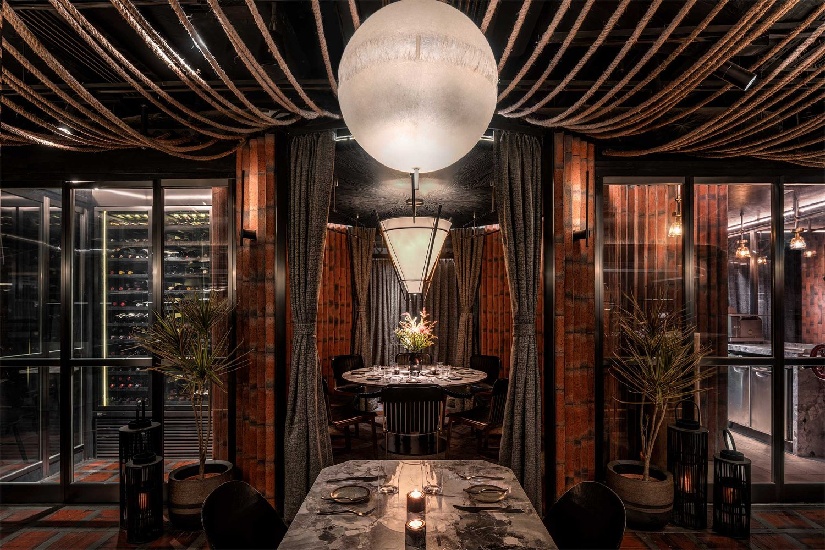
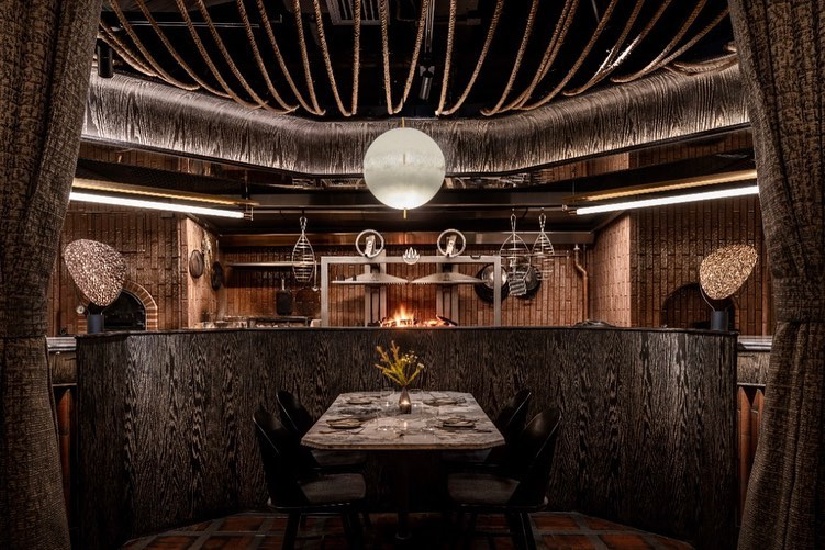
The circular booth mimics the shape of a tent and was designed with flexibility in mind, allowing for the option to draw curtains to create an open atmosphere or close them off for special events. Additionally, the space features oak ceilings, brass chandeliers, marble tables, and elegant carpets, creating an atmosphere that separates this area from the rest of the restaurant.
In the harmony of various elements, the restaurant environment has a sense of layers, showing the simplicity of nature while also highlighting thoughtful design, worth visiting in person!
Image source and learn more: Fireside, M.R. Studio

